SAMC Phase 4 Construction
-
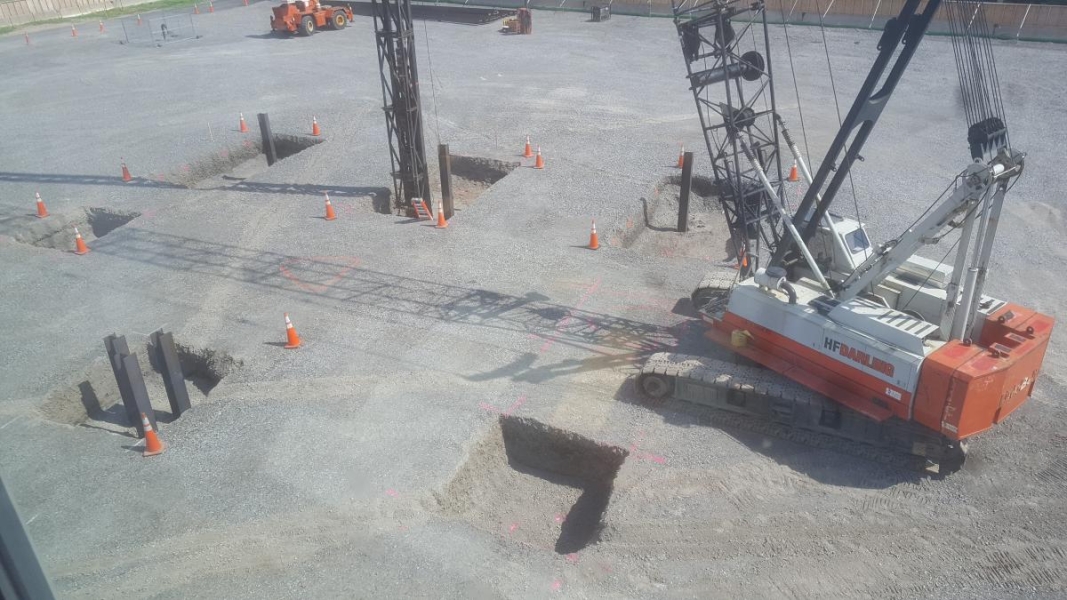
1/23
In Summer 2018, construction began on the last phase of the Science and Mathematics Complex (SAMC). A crane drove steel beams into the ground for the foundation.
Download Image -
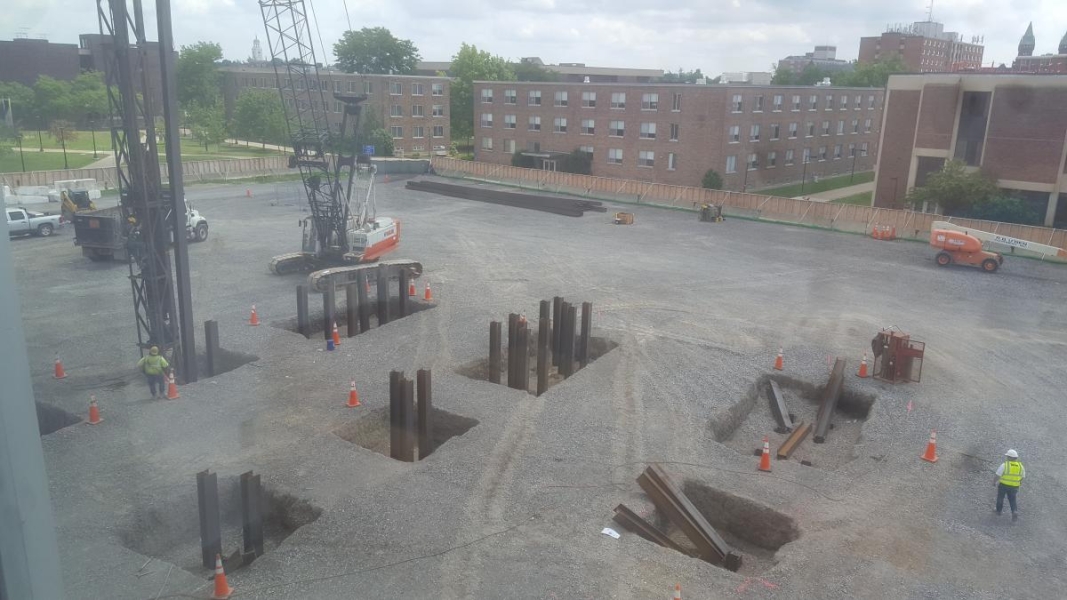
2/23
In Summer 2018, construction began on the last phase of the Science and Mathematics Complex (SAMC). A crane drove steel beams into the ground for the foundation.
Download Image -
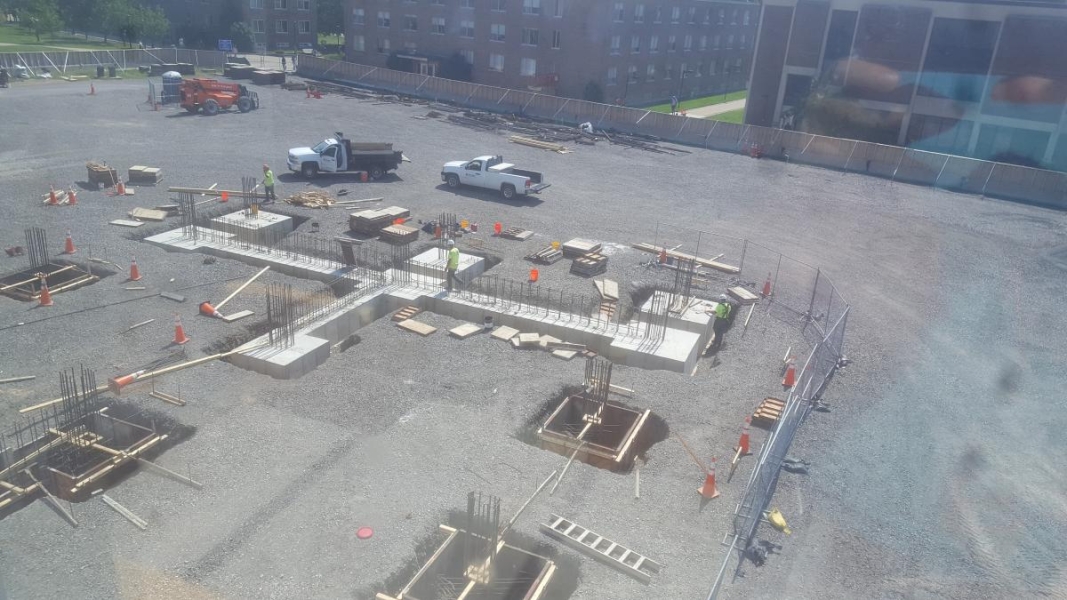
3/23
Next rebar was positioned and concrete was poured to begin to lay the foundation.
Download Image -
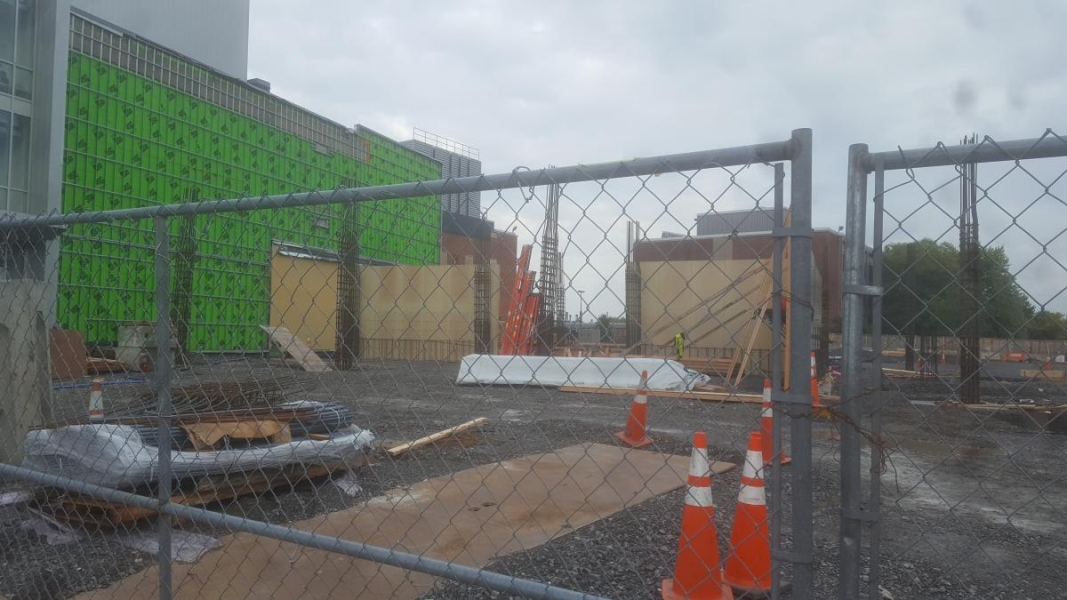
-
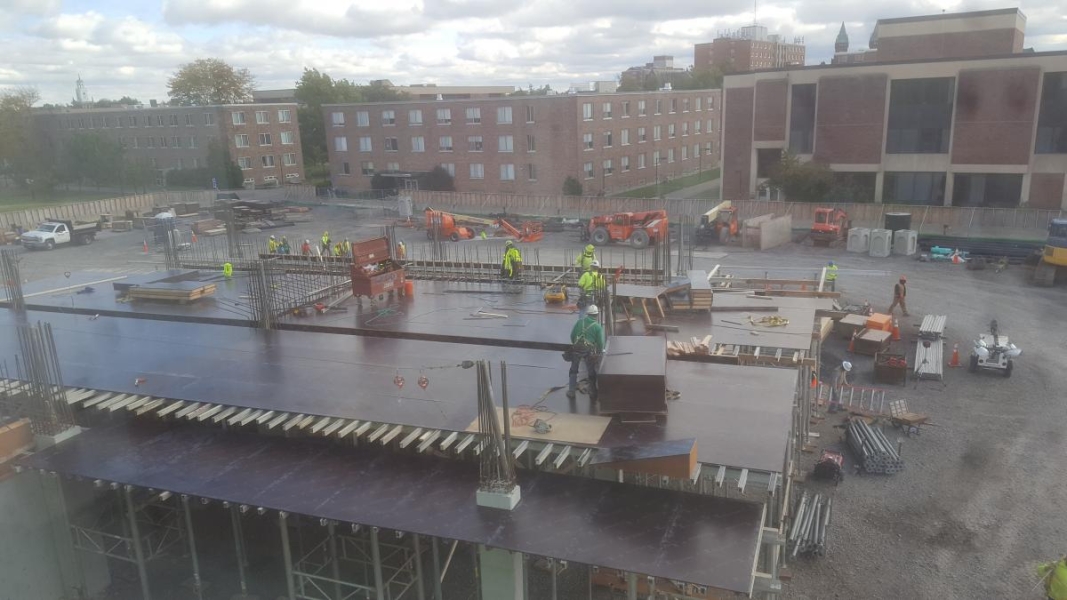
5/23
When all the walls were up, steel plates were placed on the first floor to continue building upward.
Download Image -
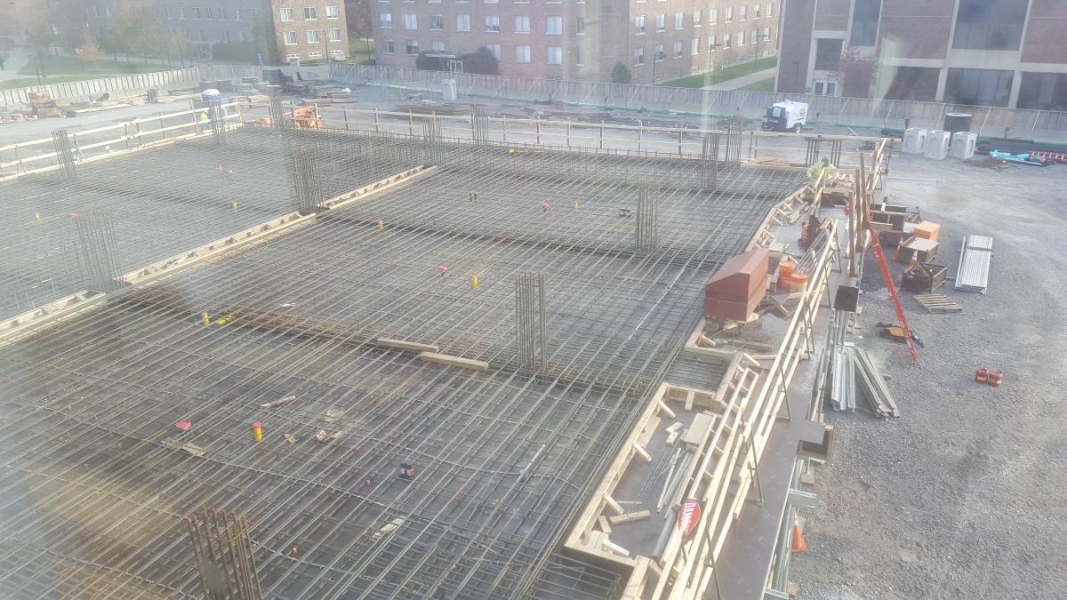
-
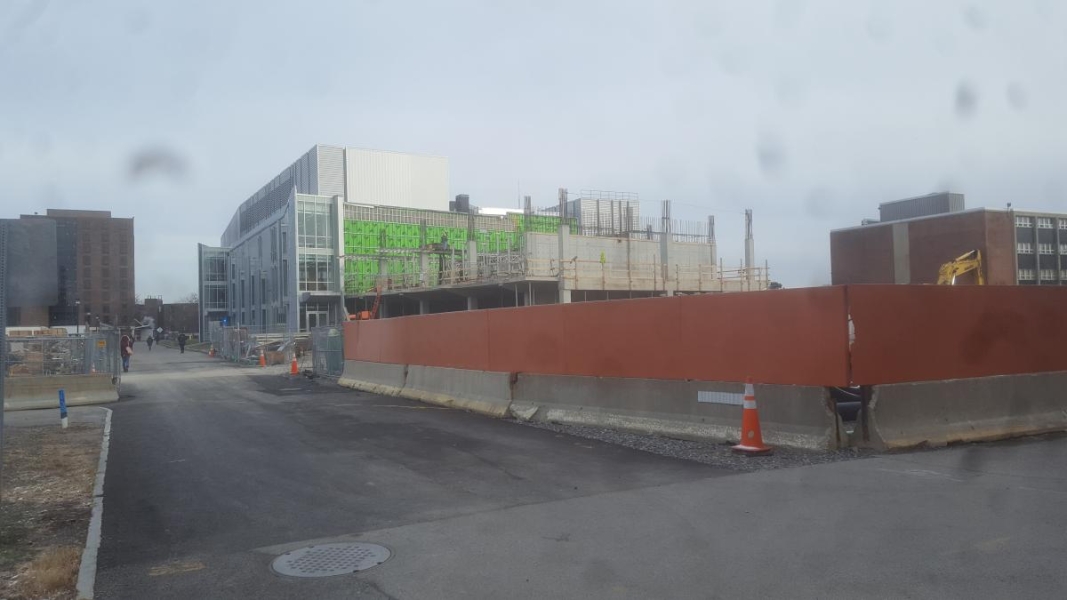
-
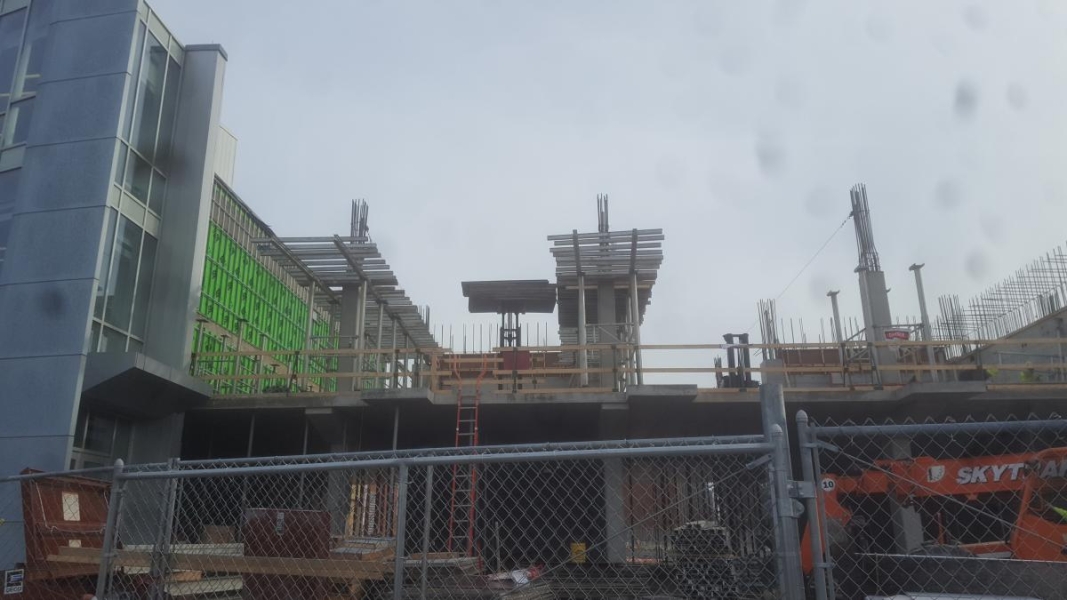
-
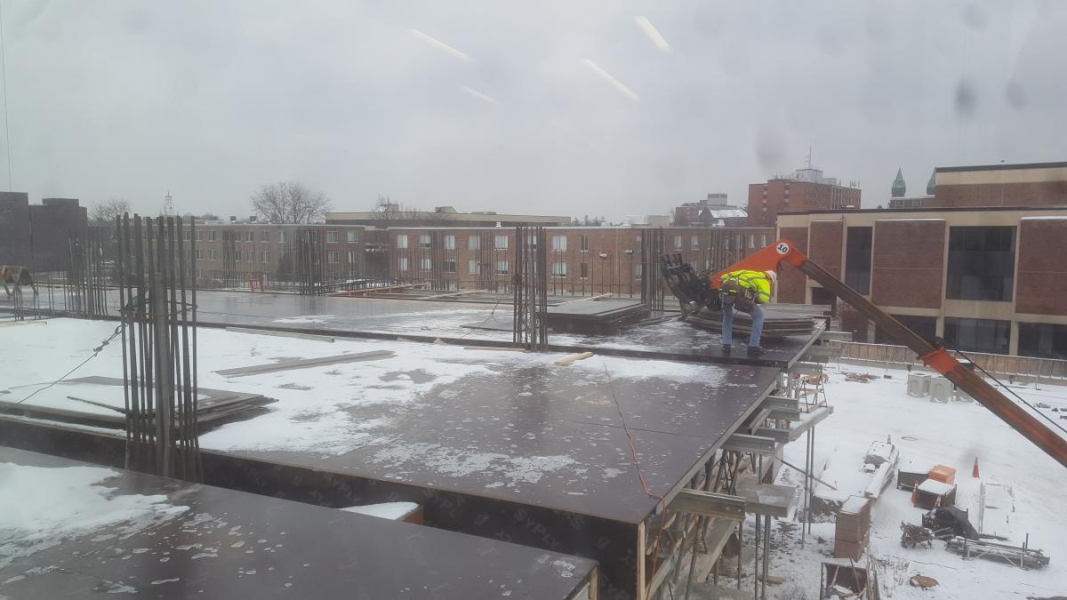
9/23
Construction continued through the winter, and the third floor began construction.
Download Image -
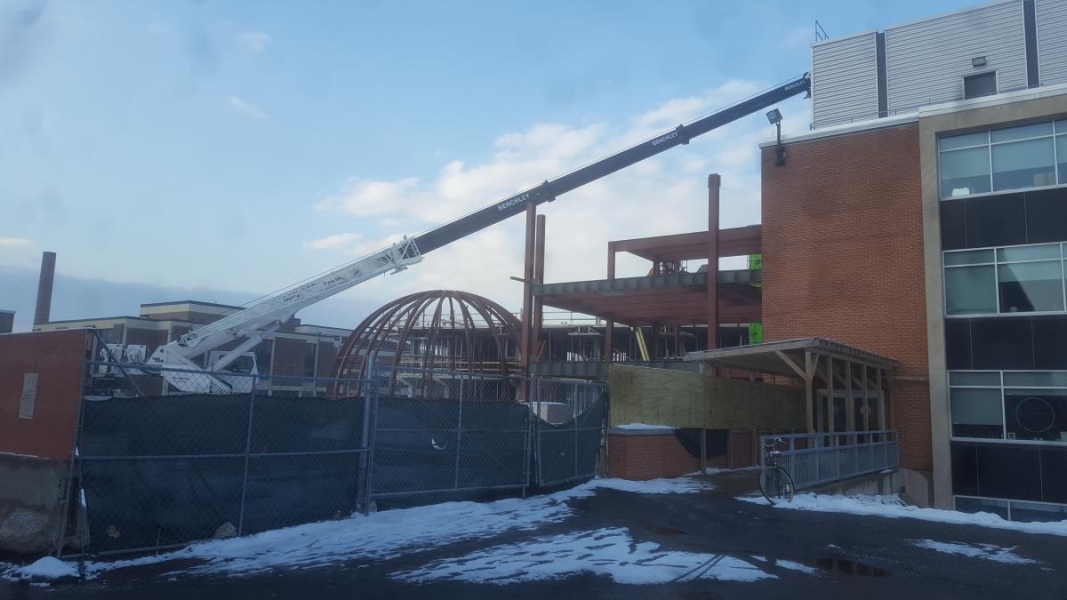
-
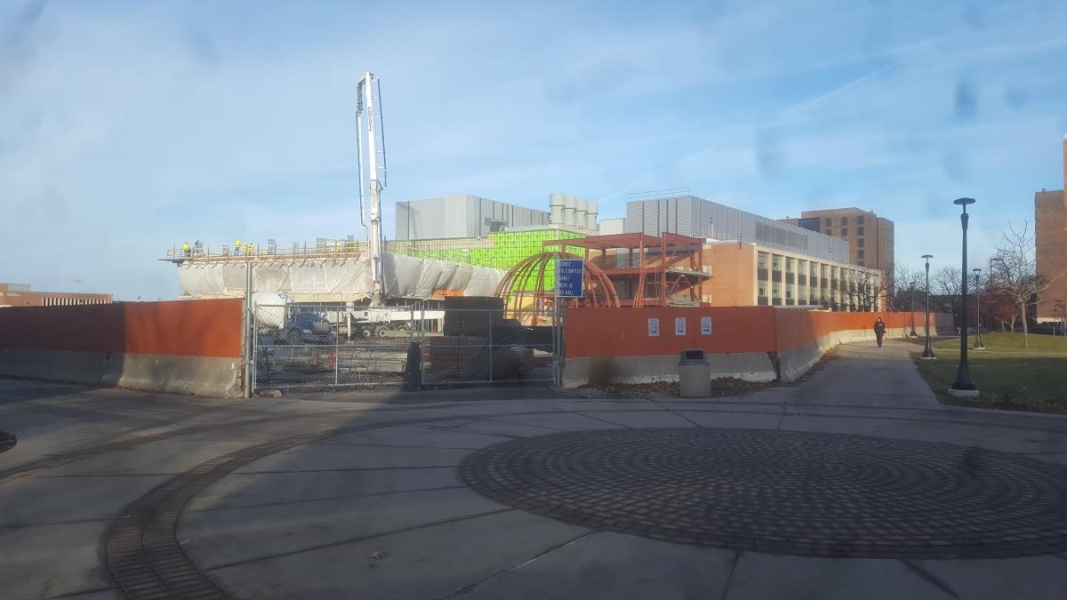
11/23
Crane arms were used to pour concrete on the higher levels of the new building.
Download Image -
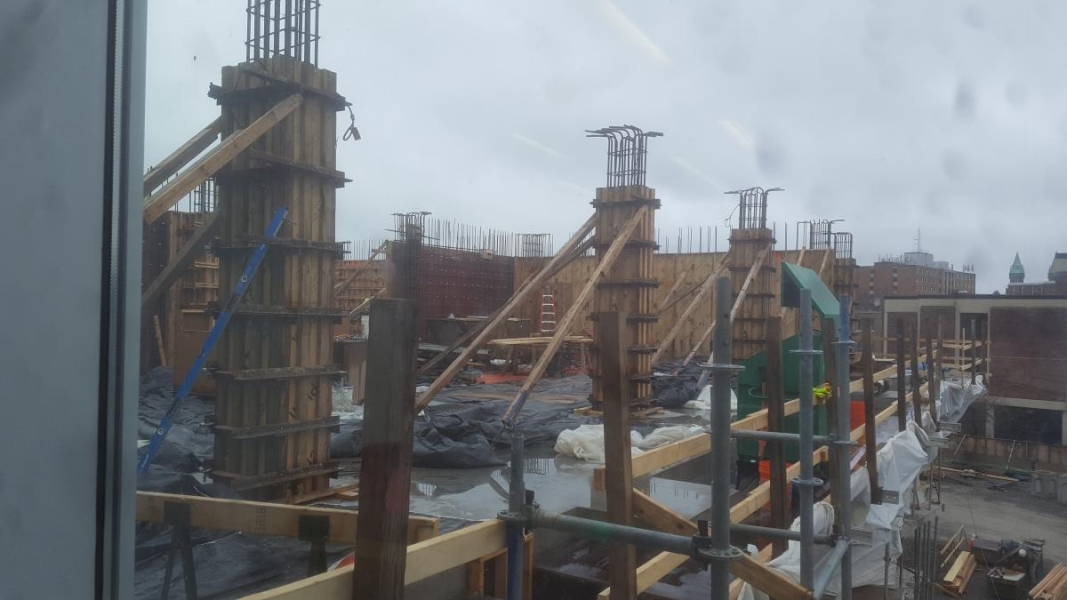
-
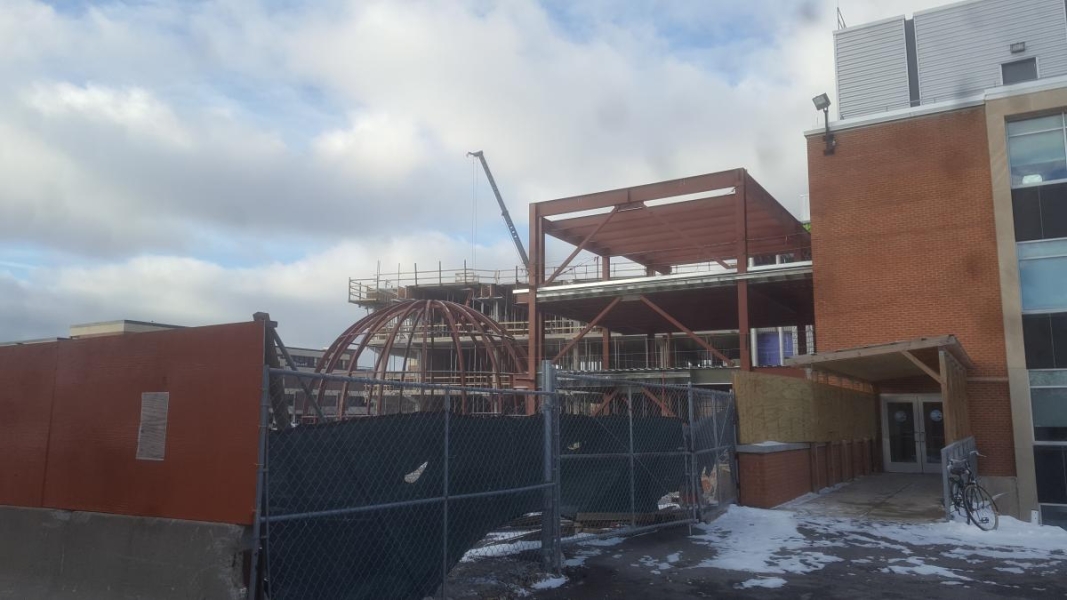
13/23
The east side of the building is now three levels of steel frame with concrete floors.
Download Image -
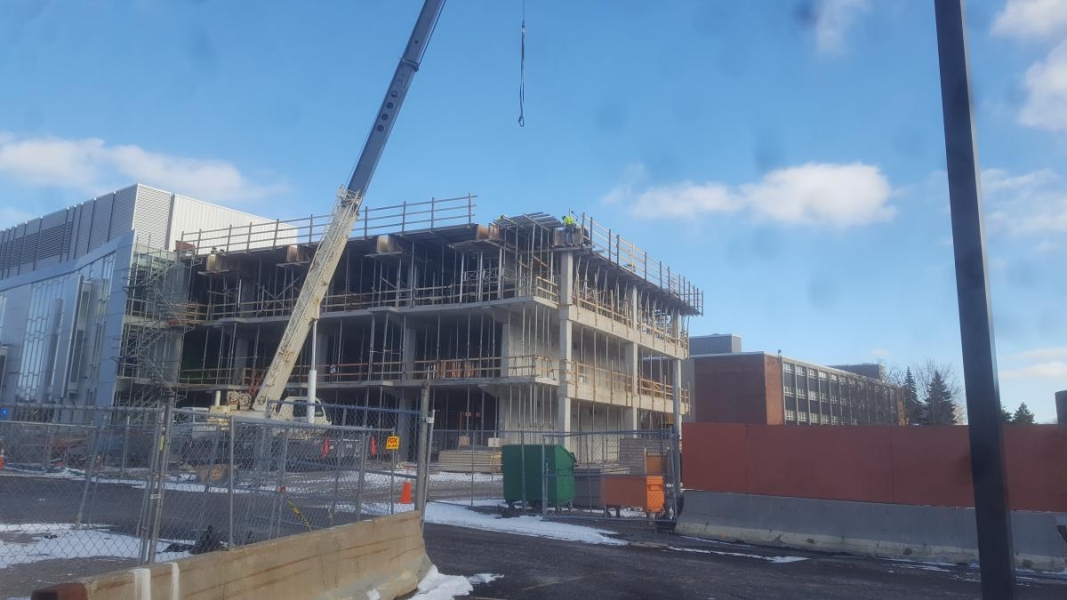
-
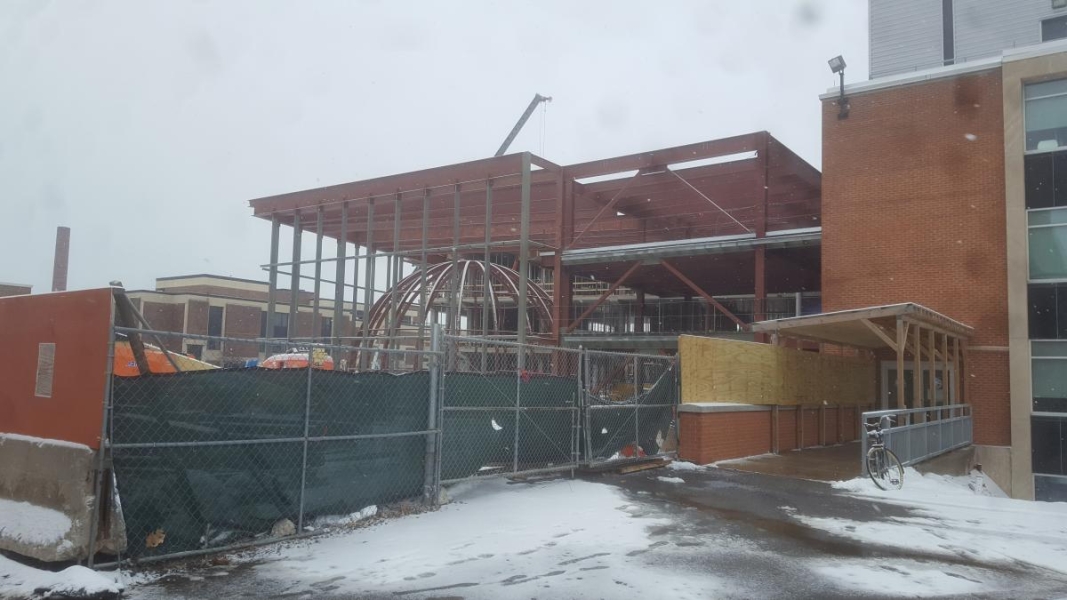
-
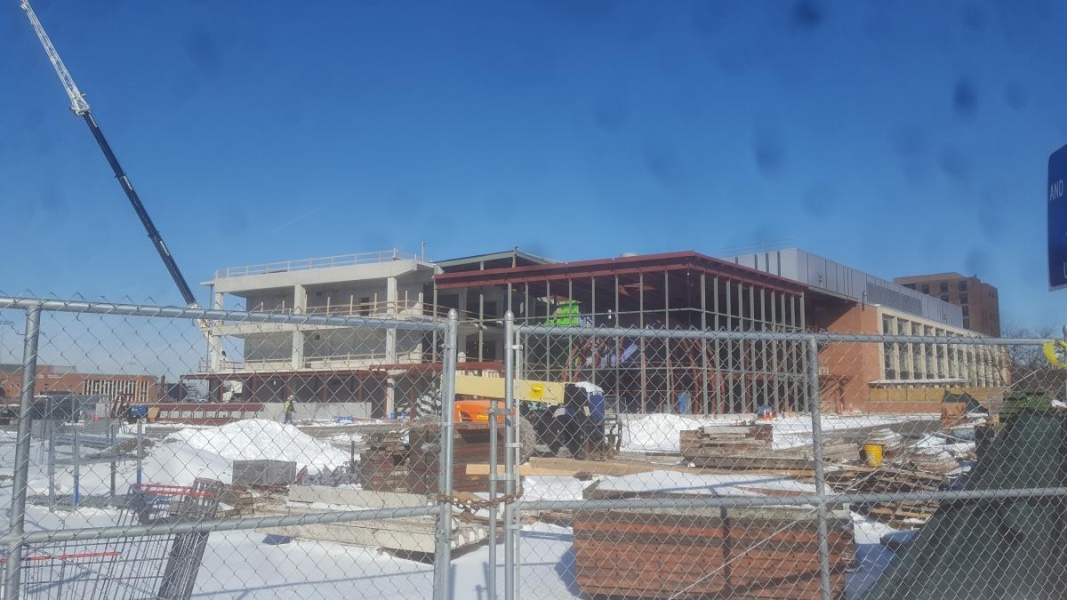
16/23
The southern view shows the connection between the concrete part of the building, the steel part of the building, as well as the already existing part of SAMC.
Download Image -
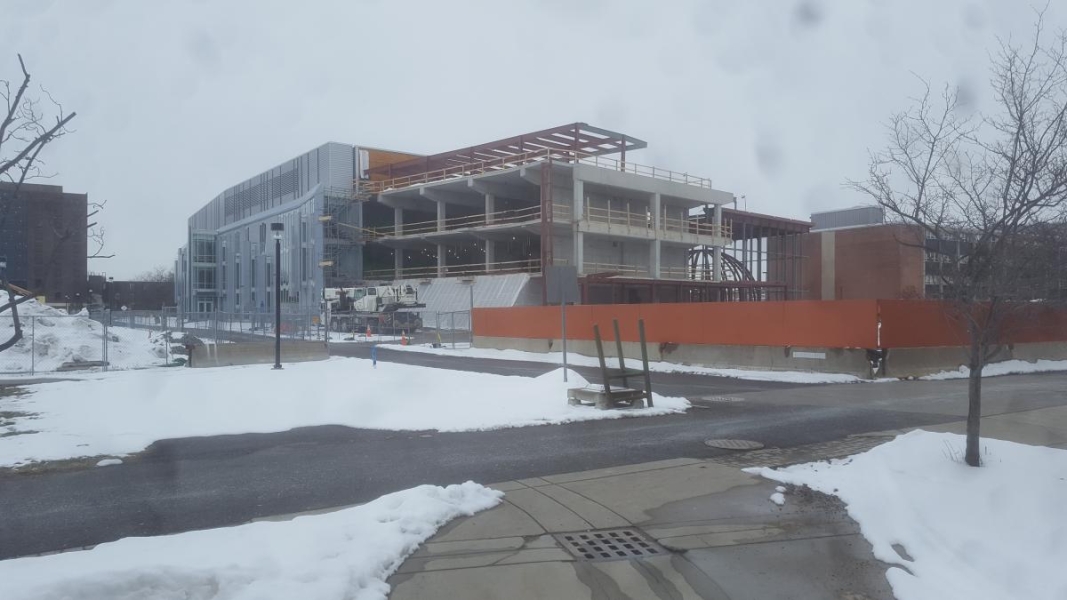
17/23
Steel beams were added to the top of the concrete part of the building to house the HVAC system.
Download Image -
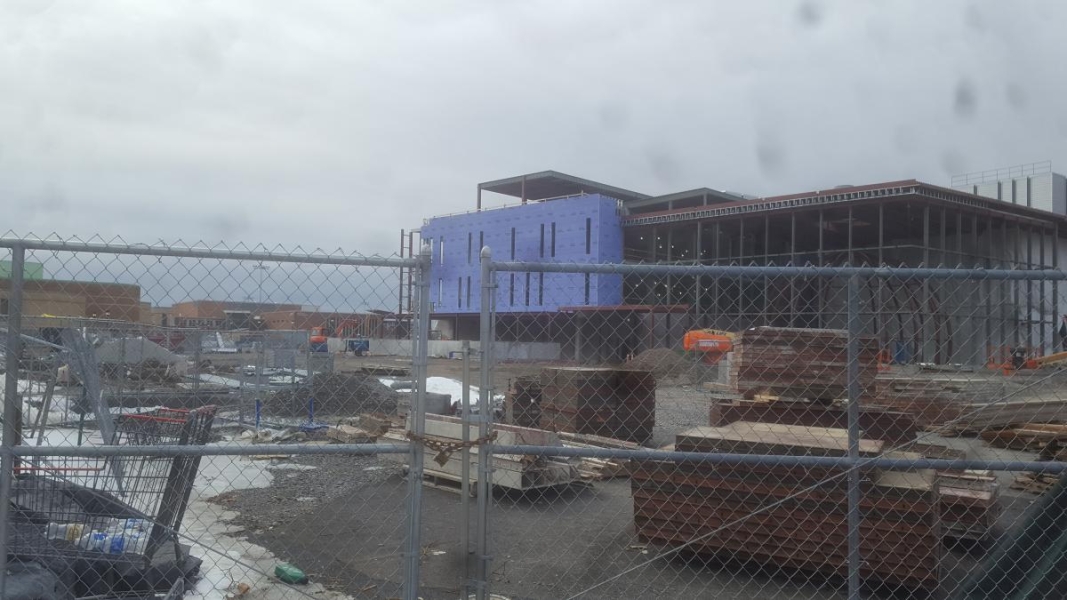
-
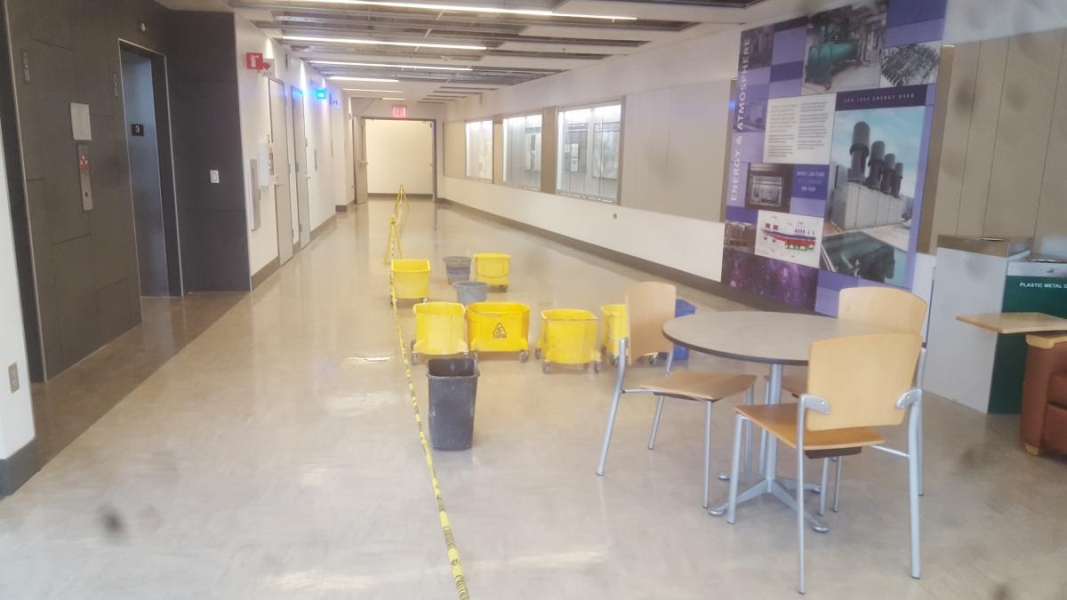
19/23
Unintended consequences: The third floor had a leaky ceiling near where the construction was happening. Taking the siding off SAMC allowed water to get blown into the ceiling until the two parts of the building were tied together.
Download Image -
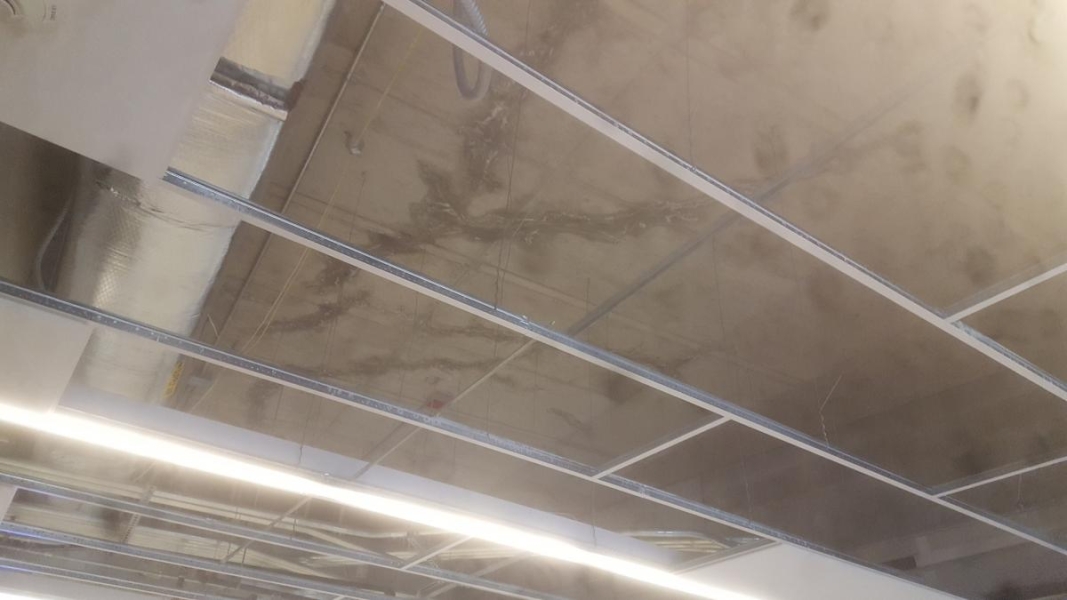
20/23
Unintended consequences: The ceiling of the third floor developed leaks during construction, so the ceiling tiles had to be removed until the buildings were tied together and the leaks could be fixed.
Download Image -
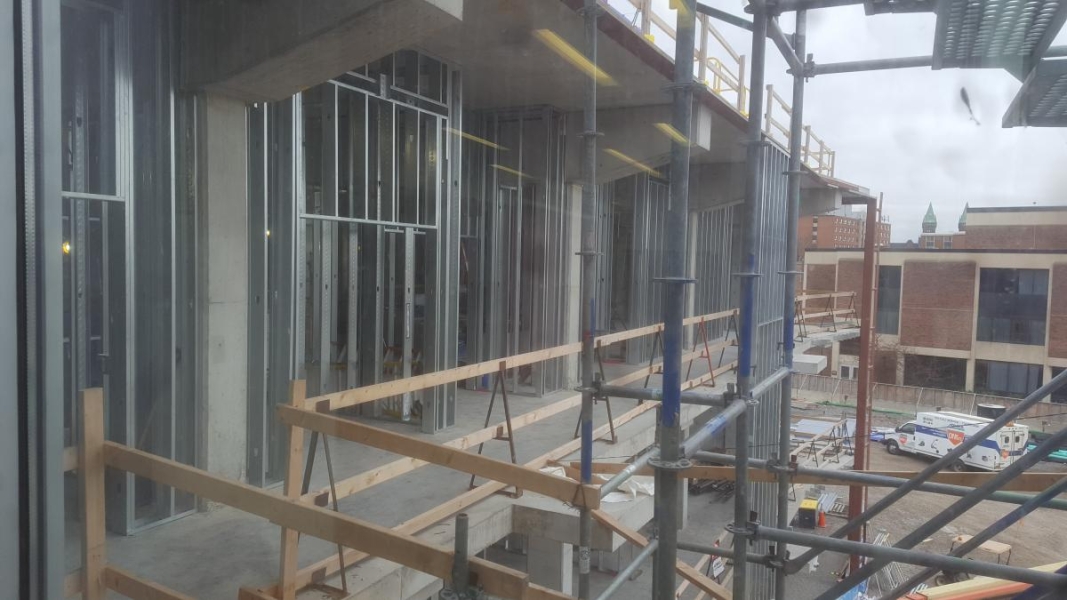
-
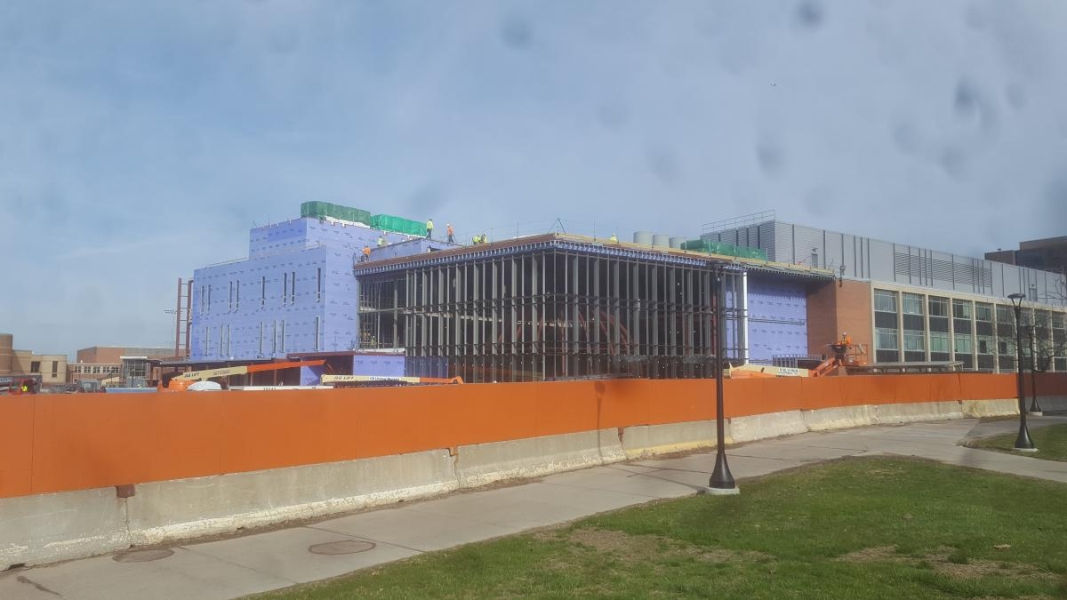
22/23
In April 2019, the concrete part of the building was mostly enclosed with walls, and windows started to be put up around the atrium with the planetarium.
Download Image -
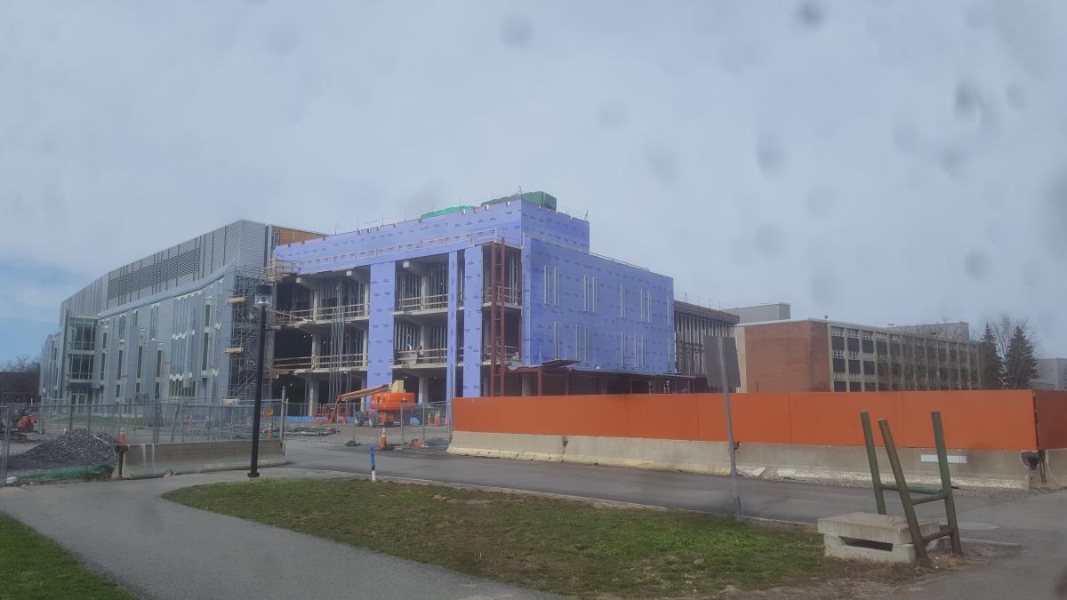
23/23
The west side of the building is still mostly open, but it's beginning to look like the rest of the building, with places for large three-story windows broken up with some metal sections. The walls inside are all framed but there isn't drywall up yet.
Download Image

